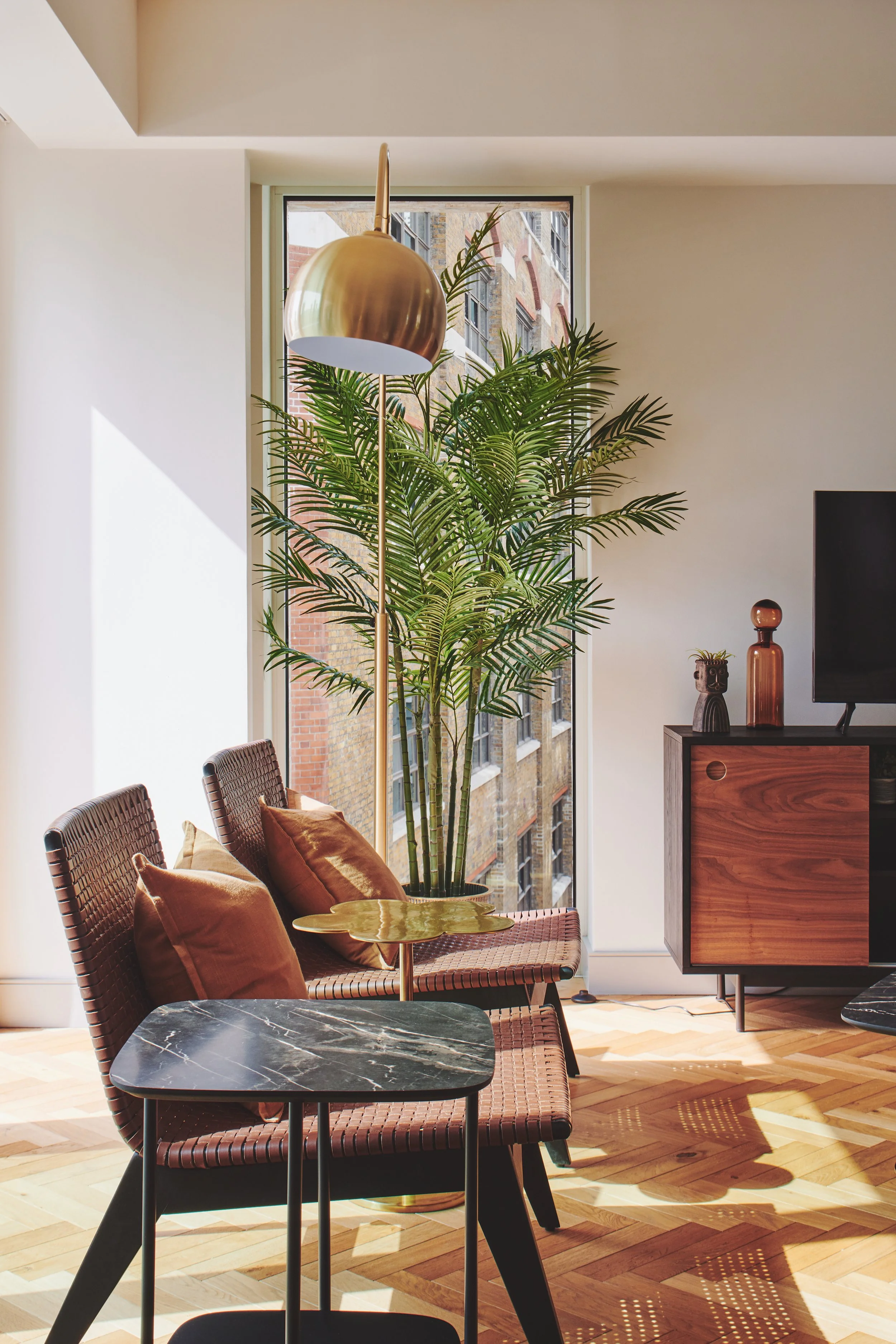DESIGN & HERITAGE
While unmistakably contemporary, the design of Westminster Fire Station draws inspiration from the building’s past. From the horizontal banding on the exterior to the parquet wood flooring throughout the apartments, the interior design reveals extraordinary attention to detail, and a place with strong identity and integrity.
COMMUNAL SPACES
As you step through the original carriage doors of Westminster Fire Station, guests are greeted by original and restored ceramic brick that enriches the building with historic charm. Moving through the historic building, you will come across an enclosed courtyard, which was once a turning circle for fire trucks and an exercise yard for the firemen. This space now serves as a calm and secluded respite from city life; nestled between the Fire Station and the Station House, the courtyard bridges the old with the new, with plants breathing fresh life into the atmosphere.
A SUSTAINABLE STATION
The soul of Westminster Fire Station has been modernised both in terms of aesthetics and sustainability; a timeless building, reinvented for the future. In order to tread lightly on the environment, Westminster Fire Station has taken every opportunity to enhance its energy performance and efficiencies while retaining and elevating its characterful and historic fabric.
Fundamentally, the architecture of the building has been designed to reduce heat loss in winter and use the sun’s warmth in summer, and is designed to allow in as much natural daylight as possible. In addition, low-impact materials, solar panels, and a biodiverse green roof of wildflowers that improve air quality have been incorporated into the design. As a result, Westminster Fire Station soars past environmental targets.





